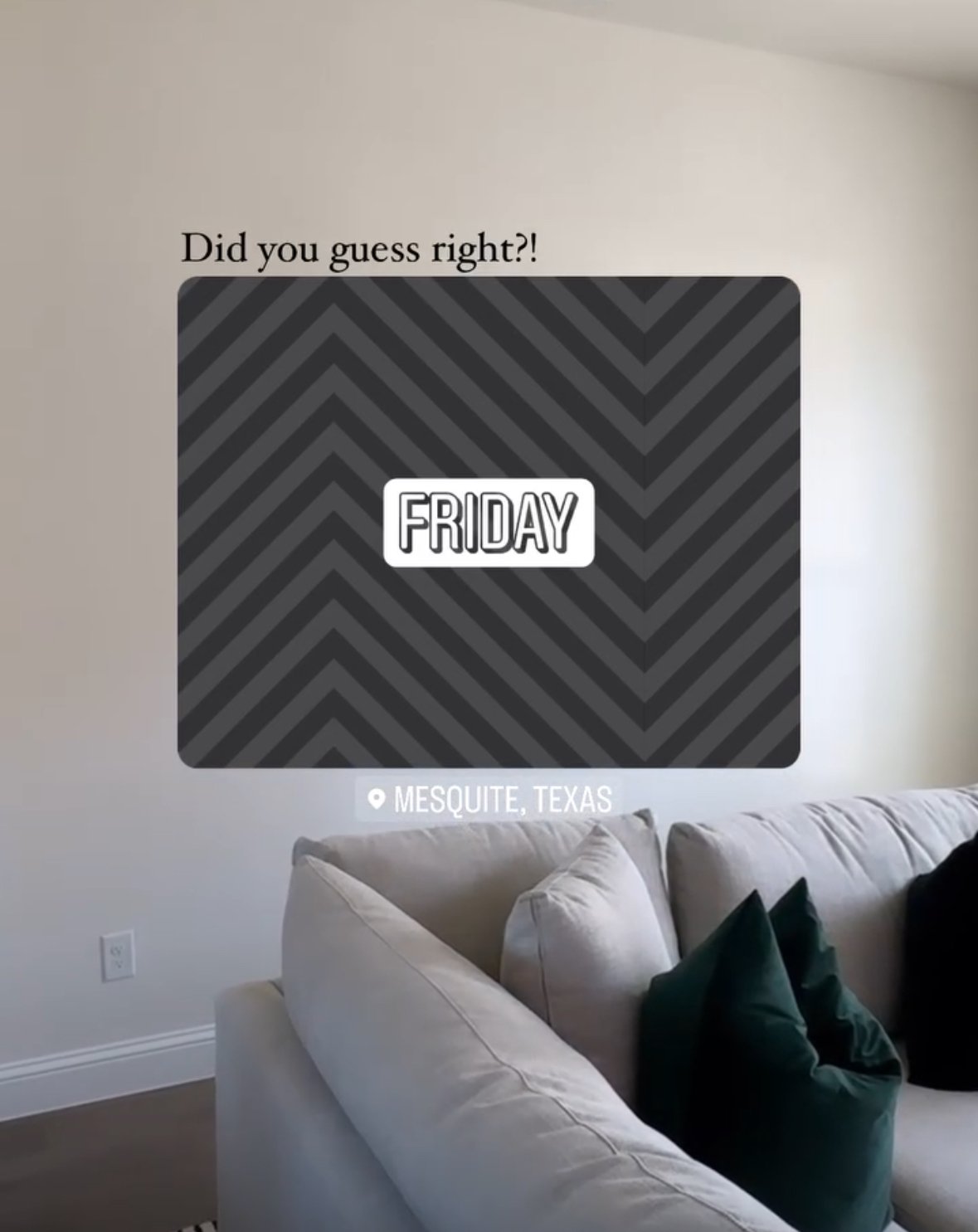Thoughtful Renovations. Quality Craftsmanship.
From reimagining layouts to executing full-scale renovations, BGND turns ideas into functional, beautifully designed spaces.
Inspired design from our collaboration and conversations—made custom to your home.
From Inspiration to Implementation
Custom Chevron Design
The color is called Seal Skin by Sherwin Williams
Every space starts as an idea and is just a sketch or a concept.
Then comes the work: refining, building, bringing it to life. From the first cut to the final coat of paint, it’s all about turning vision into something real, something that feels right.
At Black Guy Next Door, remodeling isn’t just about construction—it’s about crafting spaces that reflect your vision and enhance your lifestyle. Whether you need a layout overhaul, upgraded finishes, or an entirely new addition, BGND ensures thoughtful design, precise execution, and a seamless renovation experience.
Project Dancliff
Summer 2025








